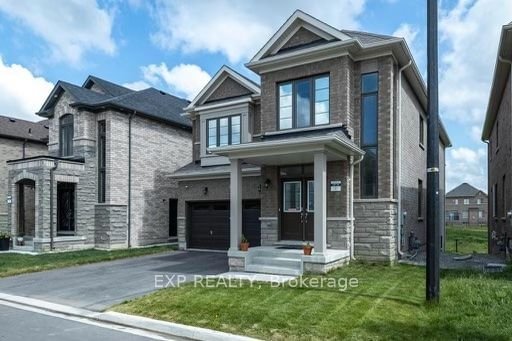$1,365,000
$*,***,***
5-Bed
4-Bath
2500-3000 Sq. ft
Listed on 12/12/23
Listed by EXP REALTY
Your future home awaits you on a premium ravine lot with grand double door entry! Inviting you into a haven of elegance and comfort, 5BR, 4 bath, 9' smooth ceilings. Large upgraded eat-in kitchen with S/S appliances, gas lines (stove & bbq), marble countertops, large under mount sink, breakfast island. Sliding door to deck & yard backing onto ravine w/no neighbours behind! Spacious main floor laundry/mudroom w/ entrance from garage. Unfinished basement w/ large egress windows, cold room & rough-in for 3pc bath; many possibilities! Primary bedroom includes dual walk-in closets, a relaxing spa-like 6pc ensuite, seamless glass shower, jacuzzi tub and raised counter w/ double sink. Close to high schools & elementary schools, parks, trails, shopping, highway 410, GO station, local transit, recreation centre, library, hospital and more!
Brand new dryer (Dec 2023), garage door opener, AC, laundry cupboards & shelving, all window coverings, S/S kitchen appliances, gas lines for stove & BBQ, exterior outlet in soffit (for holiday lights & more!)
To view this property's sale price history please sign in or register
| List Date | List Price | Last Status | Sold Date | Sold Price | Days on Market |
|---|---|---|---|---|---|
| XXX | XXX | XXX | XXX | XXX | XXX |
| XXX | XXX | XXX | XXX | XXX | XXX |
| XXX | XXX | XXX | XXX | XXX | XXX |
W7353518
Detached, 2-Storey
2500-3000
15
5
4
2
Attached
4
0-5
Central Air
Unfinished
Y
Brick
Forced Air
Y
$7,680.51 (2023)
88.69x39.55 (Feet)
